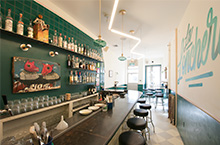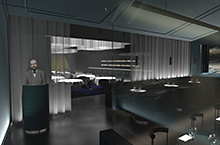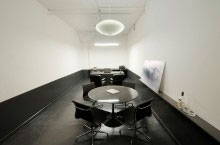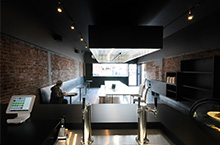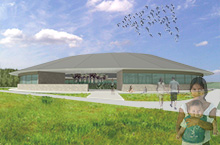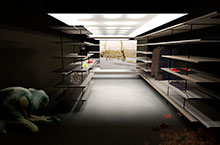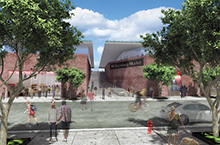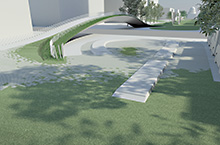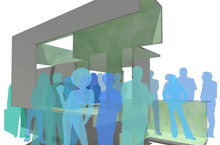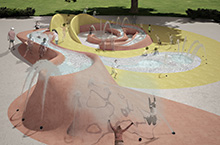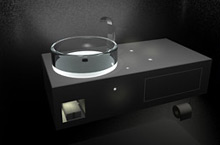Williamsburg Market
Location: Brooklyn, NYC
Size: 60,000 SF
Type: Retail/Commercial/Urban
Cost: $9MM
Client: Confidential RFP
Engineer: GRANT
Status: Concept Proposal
Proposal: 2012
DESCRIPTION
Have you seen that 1 story, brick, warehouse on the west side of McCarren Park? It’s obvious that site is underutilized & a storage warehouse no longer makes sense there. The entire perimeter of the park has been undergoing an intense food & mid-rise redevelopment. The track, soccer field & tennis courts are all new & the widely anticipated pool renovation was completed this summer. It’s obvious that the North-Williamsburg/Greenpoint park environs have received some investment, & it shows . Let’s convert that warehouse into a food market for the neighborhood & hungry park-goers. Let’s call it Williamsburg Market, much like Chelsea Market, but better.
The first floor is composed of food vendors & stalls of various sizes, to include: sandwich & coffee shops; butchers; fruit & vegetable vendors; bread, pastry & chocolate shops; artisanal cheeses; wine & beer. Surely, Momofuku & The Bedford Cheese Shop will want a spot there.
The second floor deck takes advantage of the views to the park & the large sun exposure. Facing the deck can be found restaurants, bars & nighttime establishments. Running along the rear/west edge is a 50’x200’ space allocated for a community-based cultural establishment to include art, dance & music performance. The idea being, that the second level is a nighttime destination with a variety of programs that work in concert.
Lastly, the green roof aides with storm water retention & is conceptually an extension of the park, an open roof/stair connects N12th & N13th Street inviting pedestrians in, with parking located underground.
This is clearly what the neighborhood needs.
